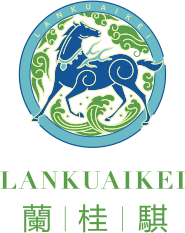「农业绿洲」兰桂骐中国技术研发中心– 未来农业场景设计全球挑战赛
「The Agriculture Oasis」LAD R&D Center – Future Agriculture Challenge
项目背景
Background
MVRDV为上海兰桂骐技术股份设计了其企业总部基地兼中国技术研发中心——一座“可持续发展的驱动器”。项目位于上海临港新片区的滴水湖畔,地处核心区域,建筑共有11层,其中包括兰桂骐总部办公、科学家实验室、联合办公空间、展览空间和商业配套。凭借在结构、天然资源和材料上采用不同技术层次的可持续发展战略,建筑在未来使用中几乎可以满足能源中和的愿景。
Under joint effort by Shanghai Lankuaikei Agriculture Development (LAD) and MVRDV, the LAD R&D Center was designed as a Sustainability Machine. Located near the lake at the centre of Lingang New Town, it is a 11-storey building that hosts LAD Headquarters, labs, co-working offices, exhibition spaces, and small retail outlets. With high-tech and low-tech solutions in its structure, natural resources and materiality, the building will be almost energy-neutural in operation.
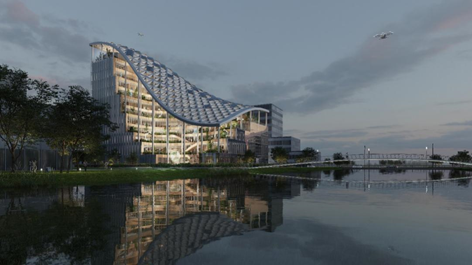
一系列退台设计为建筑赋予了独特的弯曲轮廓,随退台起伏的“漂浮”屋顶结构在南面安装了太阳能板,北面则采用镂空的设计,可以过滤阳光,也可以收集雨水,供给大楼内部使用。退台采用木贴面,由绿色植物覆盖,为建筑赋予生物多样性和健康的工作环境。 起伏的屋顶退台设置了一条通往屋顶的公共步道,为兰桂骐提供给了一个展示项目和研究成果的空间。
The building is given its curved shape by a series of terraces, covered by a curving roof structure that supports solar panels on the south. On the north the structure is permeable, filtering sunlight but allowing rain to be collected on the terraces for use in the building. Clad in wood and covered in greenery, the terraces support biodiversity and provide healthy working environments. But, crucially, they also include a publicly accessible route to the top of the building that provides spaces for LAD to showcase its work and research.
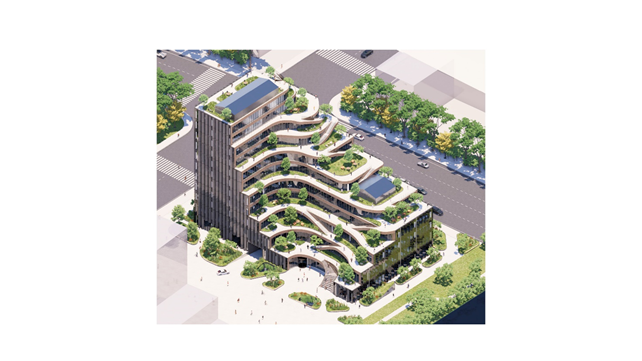
竞赛主题
About the challenge
在这座建筑的露台上,你能做些什么?
What can you do on the terraces?
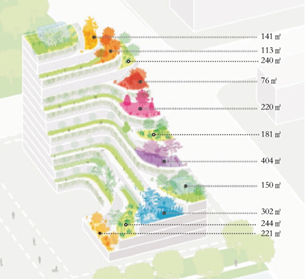
图片:每层露台可使用最大设计面积
Photo: the area in m2 that could be used for each terrace
选择一个或多个露台(可选露台如图所示),设计未来农业场景,设计内容可包括园艺栽培、自动化作业、循环生态、植物工厂、雨水自然净化、生物质能源循环、田园生活、有机绿色食品、生态餐厅等场景,但不局限于以上场景。设计主题本身和建造(如空间布局、选材)要尽可能体现可持续发展和绿色的主题,成为面向未来的可持续生态农业图景的一部分。
Choose one or more terraces (the number is not limited) to design the scenes of agriculture in the future. The design content can be horticultural cultivation, automated operation, recycling ecology, plant factory/vertical farm, rainwater natural purification, biomass energy recycling, rural life, organic food, eco restaurant et al., but not limited to the above scenes . The design and construction (such as spatial layout, material selection) should reflect the theme of sustainable development and green building as much as possible, as part of the picture of future-proofing and sustainable eco-agriculture.
主办方:上海兰桂骐技术发展股份有限公司
建筑师:荷兰MVRDV建筑规划事务所
Organizer: Shanghai Lankuaikei Technology Development Co., Ltd
Architect: MVRDV
竞赛周期
Timeframe
07/23 – 09/25
报名、参赛个人或团队将信息发至组委会注册报名(注册入围选手将收到组委会发送的平面图信息与设计要求)
Registration, submission of personal or group information to the organizer(selected participants will receive information and layout for the assignment by email from the organizer)
09/30
提交初赛设计方案截止日期
Submission of concept proposal
10/08 – 10/10
预赛选手方案线上演讲
Online presentation
10/15
宣布预赛结果与进入决赛个人或团队名单
Announcement of shortlists
10/18 – 10/20
决赛选手与评委讨论以及方案修改
Shortlists in discussion with the juries and upgrade design proposals
10/25
提交决赛设计方案截止日期
Submission of upgraded design proposals
10/28 – 11/01
预赛选手方案线上演讲
Online presentions by shortlists
11/08
宣布决赛结果,颁奖典礼时间另行通知
Announcement of winners & award ceremony
注册与设计内容要求
Deliverables
注册时请提供以下材料:
• 个人简历或团队介绍, PDF格式
• 参赛意向书 (请初步明确所选露台数量已经计划设计的场景),PDF格式
设计方案需提供以下材料:
• 概念设计文字说明,PDF或PPT格式
充分表现各空间的主题内容,说明设计目的,设计过程,独特性与可行性
• 平面功能布局图,JPG或PNG格式
平面布局应充分合理利用空间,符合空间要求和使用需求,体现较好的空间效果
• 平面视觉效果图,JPG或PNG格式
效果图符合主题,图片与文字说明一致,空间感、光线敏感等表达准确
• 建造成本预估,PDF或EXCEL格式
简单的建造成本预估,体现建造选材的可持续发展和绿色的主题
• 维护成本预估,PDF或EXCEL格式
简单的维护成本预估,体现设计短期与长期使用和维护的可能性
所有材料请发送至邮箱info@lankuaikei.cn
境内联系人:罗宜玮(021-65682295)
境外联系人:钱田 (tian.qian@lankuaikei.cn)
挑战赛咨询微信(二维码):
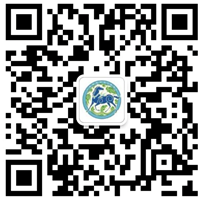
At registration, please submit the following documents:
• CV or team introduction, in PDF format
• Motivation letter (please briefly indicate the number of terraces you plan to choose and the scenes), in PDF format
At the challenge, please submit the following documents:
• Conceptual design with text description, in PDF or PPT format
Fully express the theme content of each space, explain the design purpose, design process, uniqueness and feasibility
• Plane function layout, in JPG or PNG format
The plane layout should make full and reasonable use of space, meet space requirements and usage requirements, and reflect better space effects
• Plane visual effect drawing, in JPG or PNG format
The drawing should be in line with the theme, the picture is consistent with the text description, and the expression of space and light sensitivity should be accurate
• Construction cost estimation, in PDF or EXCEL format
Simply estimation of construction cost, reflecting the sustainable development and green theme of construction materials selection
• Maintenance cost estimate, in PDF or EXCEL format
Simply estimation of maintenance cost, reflecting the possibility of short-term and long-term use and maintenance of the design
All documents submit to info@lankuaikei.cn
Contact person in China:Yiwei Luo(021-65682295)
Contact person overseas:Didi Qian (tian.qian@lankuaikei.cn)
Company QR code:

奖项设置
Prizes
本次赛事设一等奖1名、二等奖2名、三等奖3名、优秀奖若干,由MVRDV、兰桂骐共同颁发获奖证书与奖金:
一等奖 1名,奖金10000元
二等奖2名,奖金5000元
三等奖3名,奖金3000元
优秀奖 若干,奖金1000元
同时,获奖者还可获得:
1. 方案应用场景设计署名(大厦现场标识);
2. 颁奖仪式或建设期间前往现场(报销一次往返交通及活动前一日在沪住宿费用);
3. 受邀参加大厦竣工典礼(报销往返交通及活动前一日在沪住宿费用)
There will be one first prize winner, two second prize winners and three third prize winners, the certificates will be awarded both by both MVRDV and LAD.
Award of 10000RMB, one first prize
Award of 5000RMB, two second prize
Award of 3000RMB, three third prize
Award of 1000RMB, several of participant prize
The winners will also have:
1. Have their name on the building for the design
2. Visit the site during construction (travel cost and hotel costs will be covered)
3. Invited at the completion ceremony of the agriculture oasis (travel cost and hotel costs will be covered)
评委
Juries
Jacob van Rijs
MVRDV创始合伙人、兰桂骐项目主创建筑师
MVRDV Founding Partner/Chief Architect
Steven Smit
MVRDV 亚洲区总监、建筑师
Director MVRDV Asia/Architect
李黎/ Li LI
MVRDV 项目经理、建筑师
Project Manager of MVRDV/Architect
董卫华/ Weihua DONG
上海兰桂骐技术股份发展有限公司董事长兼CEO
President and CEO of Shanghai Lankuaikei Technology and Development Co., Ltd.
杜秉贞 Bingzhen DU
上海兰桂骐技术股份发展有限公司副总裁
瓦赫宁根大学及研究中心环境科学博士
VP of Shanghai Lankuaikei Technology and Development Co., Ltd.
PhD in Environmental Sciences of Wageningen University & Research
钱田 Didi QIAN
上海兰桂骐技术股份发展有限公司副总裁
瓦赫宁根大学及研究中心植物科学博士
VP of Shanghai Lankuaikei Technology and Development Co., Ltd.
PhD in Plant Sciences of Wageningen University & Research
李林 Lin LI
华东建筑设计研究院高级工程师
国家一级注册建筑师
Senior Engineer of East China Architectural Design & Research Institute
National First-Class Certified Architect
魏炜 Wei WEI
华东建筑设计研究院工程师
国家一级注册建筑师
Engineer of East China Architectural Design & Research Institute
National First-Class Certified Architect



